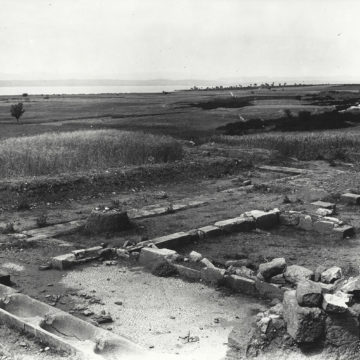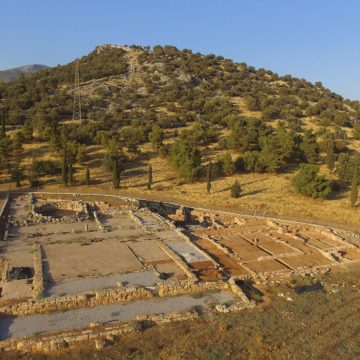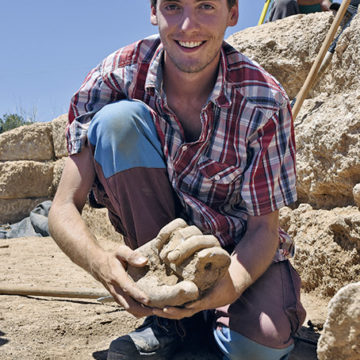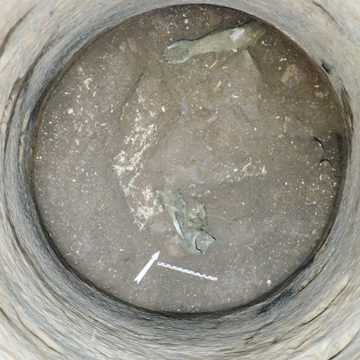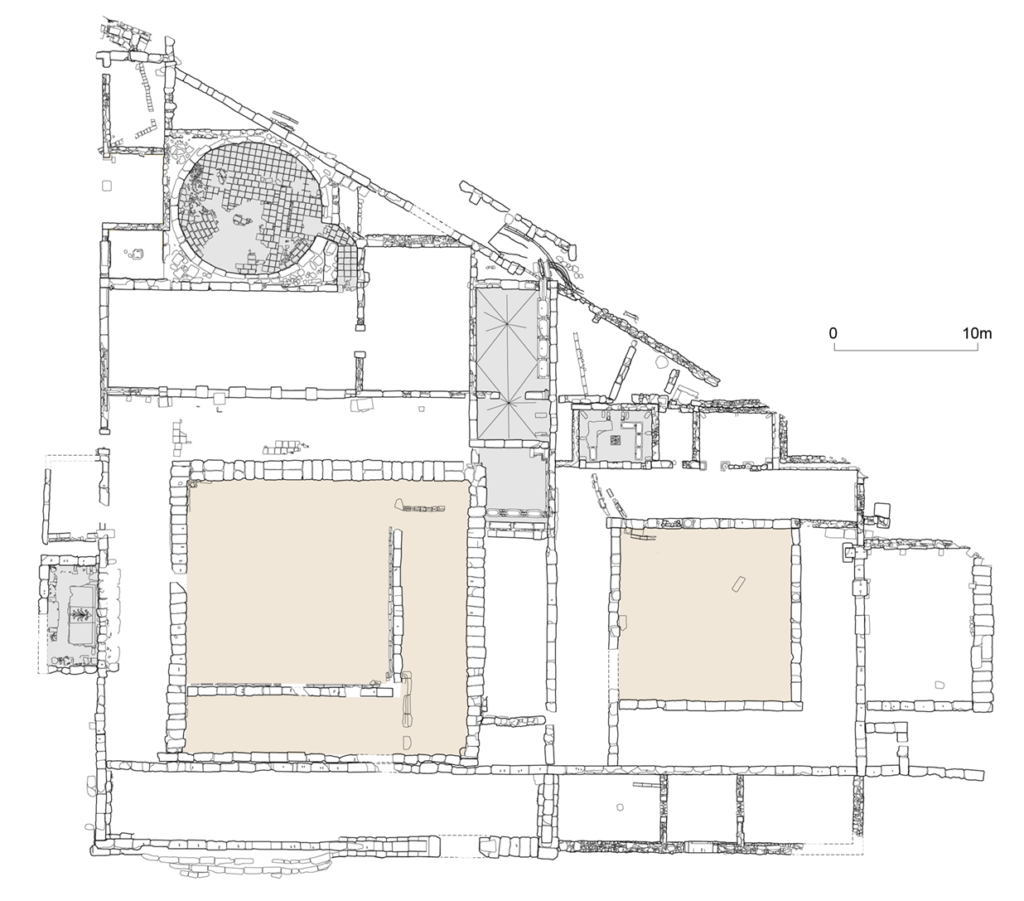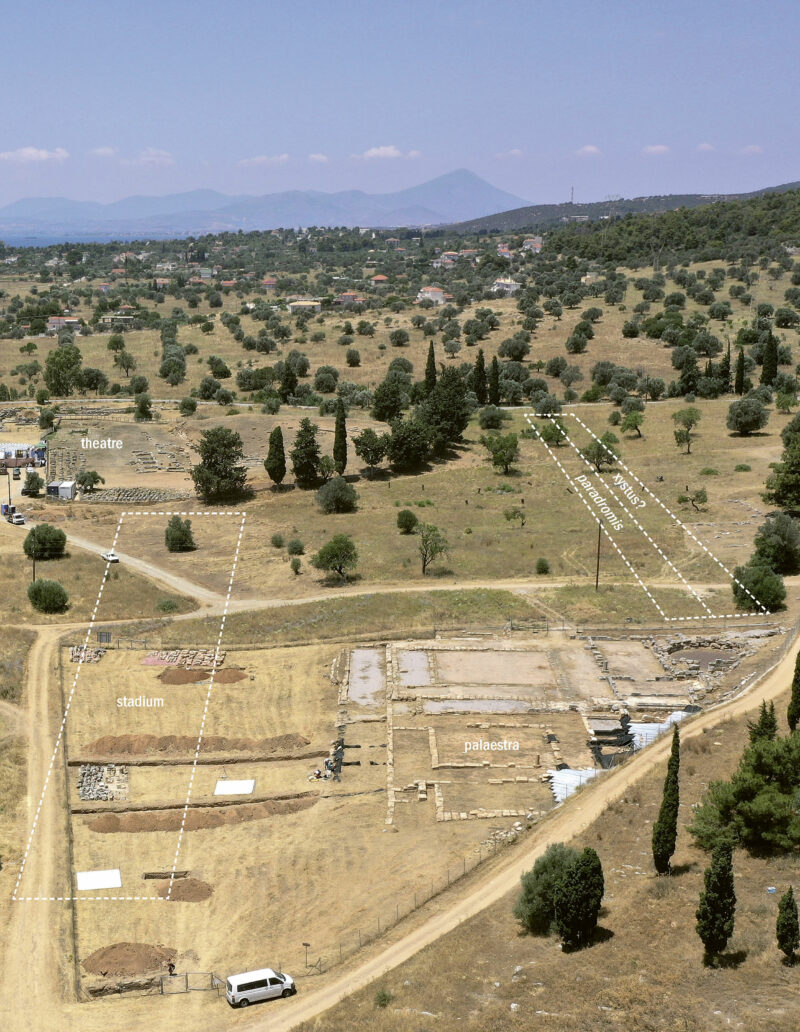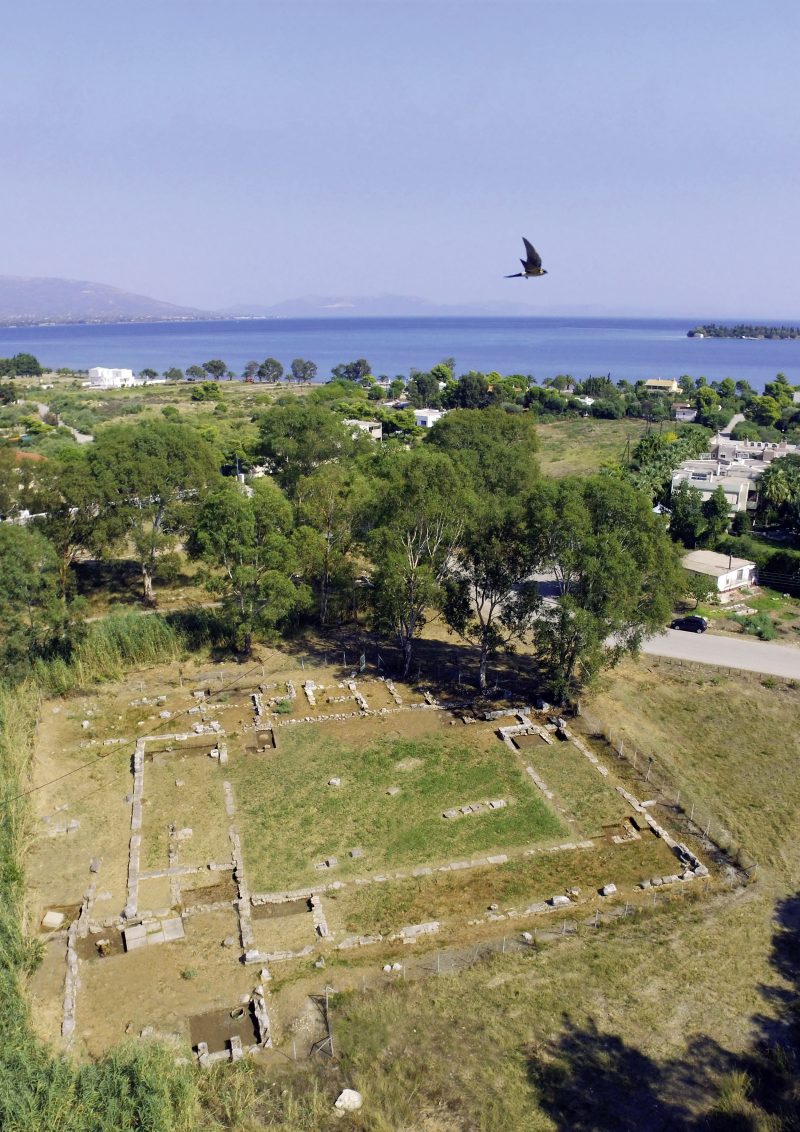The Gymnasium of Eretria
Discovered at the end of the 19th century and partially excavated by the American School of Classical Studies at Athens, the gymnasium was the center of social and intellectual life in the Hellenistic city. Trial soundings by the Swiss School in 1993-1995 led to the publication of the monument by Elena Mango in 2003 (Eretria XIII). The restoration of the building in 2013–2014 by the Greek Archaeological Service (with European funding) led to the completely unexpected discovery of a second complex, with an identical floor plan, adjoining the gymnasium. From 2015 to 2017, the ESAG explored the newly discovered building in order to clarifiy the function of the spaces and the chronology of it construction and abandonment. In 2019, a final campaign was carried out in order to locate the running tracks around the gymnasium. In order to gain a better understanding , a series of surveys was also conducted in 2018 in the southern palestra, near the port of the ancient city. A second palaestra uncovered near the harbour in the early 20th century was investigated in 2018 for a better understanding of the sports and educational facilities in the ancient city of Ereteria.
Fieldwork 2015-2019
A three-year excavation program in the Gymnasium of Eretria was carried out between 2015 and 2017 under the direction of Guy Ackermann (University of Lausanne), Rocco Tettamanti (Archaeological Service, Fribourg) and Karl Reber, director of ESAG. The primary goal was to extend the excavation in the newly discovered eastern part of the building and to open trial trenches to collect evidence for the construction date of the whole monument. Although the stratigraphy appeared to be significantly eroded and archaeological features were partially perturbated by previous explorations of the building, diagnostic finds allowed to refine the chronology of the monument. The excavation of a 13,45m deep well yielded a rich assemblage of animal and human bones together with exceptional finds, such as the two forearms belonging to the near life-size statue of a young man or a gilt bronze figurine of the Ephesian Artemis. Three fragments of two arms belonging to a marble statue larger than life-size were also discovered in a series of rooms south of the eastern courtyard.
Chronology and plan of the building
The Gymnasium of Eretria is located on the first slope of the acropolis. It is one of the rare occurrence of a double-courtyard gymnasium. The western courtyard and related spaces were built around 330–320 BC and they remained in use until the end of the 1st c. AD if not later. The eastern part was more shortliving: it was built at the beginning of the 3rd c. BC and seems to have been abandoned in the 1st c. BC. The construction of the Gymnasium is likely to be related with the adoption by the Eretrians of the Athenian institution of the ephebeia around 319/8 BC or soon after. The reason for the double-courtyard plan of the edifice is probably related to their use by two distinct age groups. This hypothesis has been substantiated by the discovery in 2017 of an inscription mentioning neoteroi.
The Gymnasium featured an early Hellenistic loutron with a series of seven interconnected stone basins supplied by a freshwater canalisation for shower bath. Athletes used to wash their bodies by sprinkling cold water drawn from these basins. During the Late Hellenistic period, an adjoining space to the south completed the facilities with three stone basins embedded in the floor for foot baths. At the same time, two exedrae opening on the gallery of the courtyard were added to offer bathing facilities. They both share the same plan and equipment: a mosaic floor and a bench along three sides, interrupted in the axis of the rear wall by a freestanding structure, probably a basin. The water flowed from it into a series of stone basins embedded in the floor in front of the bench. The layout of these two bathing exedrae is reminiscent of the loutron and they were probably used for shower and foot baths with cold water. They find no close parallel in Greek architecture. No evidence of heating facilities have been observed in these bathing spaces, yet the gymnasium also provided a steam room. It consisted of a vast near-circular room of some 10 meters in diameter with a floor made of terracotta tiles and probably covered by a dome-shaped roof. There is no hypocaust system but traces of burning at the centre have been interpreted as evidence for a heating system. The absence of any water supply or drainage system indicates that this space was a dry steam room or pyriaterion, related to a kind of therapeutic bathing.
Further reading
E. Mango 2003, Das Gymnasion. Eretria XIII (Gollion 2003)
R. Arndt Robert – K. Boukaras – G. Vouzara, New Discoveries in the Gymnasion at Eretria. AntK 57, 2014, 134-141
G. Ackermann – R. Tettamanti – K. Reber et al., Le Gymnase d’Erétrie, AntK 59, 2016, 85-94/ 60, 2017, 126–134/ 61, 2018, 124-129/ 2019, 152-156
G. Ackermann – K. Reber, New Research on the Gymnasium of Eretria in: U. Mania M. Trümper (eds.), Development of Gymnasia and Graeco-Roman Cityscapes, 2019, 161-179
The running tracks and the stadium
Various athletic disciplines were practiced in gymnasiums, whether inside the palestra or outside. Running events, in particular, as well as the javelin and discus throw, required large spaces. The existence of a paradromis in Eretria, i.e. a running track in the open air, is known from a decree around 100 BC. (IG XII 9, 234, l. 33-35). It probably extended from the gymnasium towards the west, passing to the north of the theatre. The layout of a paradromis (literally a “track beside”), suggests the presence of a xystus, i.e. a porticoed track. Geophysical measurements carried out in March 2019 by G. N. Tsokas (Exploration Geophysics Laboratory, Aristotle University of Thessaloniki) revealed two long parallel lines forming a structure about 8 m wide and at least 160 m long, which can be interpreted as the rear wall and stylobate for a front colonnade belonging to a xystus, which bordered the paradromis to the North.
The existence of a stadium in Eretria is attested by a literary source. In his Life of Menedemos, Diogenes Laërtius (2, 132) mentions an archaion stadium (old stadium) perhaps located near the agora. This mention implies that another more recent stadium must have existed, which was in all likelyhood associated with the gymnasium as in other Greek cities. C. R. Cockerell drew a stadium at this exact location at the foot of the acropolis on his 1814 plan. Two centuries later, geophysical surveys and exploratory trenches carried out south of the gymnasium yielded no archaeological evidence whatsoever in this area. Such an absence of structures was not in contradiction with the presence of a stadium, but it required further exploration. In 2019, five trenches were opened to the south of the palestra under the direction of G. Ackermann, which brought new evidence to substantiate this hypothesis: the stratigraphy exhibited a homogeneous and flat clay layer fitted for a race track. Sections of a water drainage channel made of laconian cover tiles were also found bordering the clay level to the North; the structure probably collected rainwater from the embankment to prevent it from spreading over the runway. The gentle slope between the gymnasium and the stadium accommodated the viewers to watch athletic contests like in the Olympia stadium, without the comfort of stone benches.
The South Palaestra
A series of exploratory trenches were carried out in 2018 in the South palaestra to clarify the chronology of the building and to understand its relationship with the gymnasium. Excavated by K. Kourouniotis in 1917, it is located in the south-eastern district of the ancient city, at close range of the Iseion, the Inner Harbour and the fortifications. It consists of a vast square courtyard (22×22 m) bordered to the west and south by an L-shaped portico and to the north by a large exedra with an internal colonnade. A series of rooms of undetermined function lays on the eastern side. A sanctuary probably devoted to Eileithyia occupies north-western corner.
In the first phase, dated before the beginning of the 4th century BC, the complex consists of a large courtyard with three porticoes to the north, south and east. In a second phase, probably dated before the beginning of the Hellenistic period, an L-shaped portico is built on existing foundations to the west and south, while a large exedra with a central colonnade replaces the northern portico. Whether this second construction predates or is contemporaneous with the gymnasium built around 325 BC or shortly after is not yet known.
The large enclosure built to the northwest of the complex was also explored in 2018. The space was accessed from the west through a gate with antae. The discovery under the foundations of the north wall of a votive deposit with nearly a hundred miniature cotylae provides evidence for the date of construction in the late 4th or early 3rd century BC. A large base probably supported an altar as well as statues or offerings dedicated to the goddess Eileithyia, according to inscriptions discovered there. The cult of Eileithyia, protector of childbirth and young children, is frequently attested in other Greek cities in the vicinity of palaetrae.
